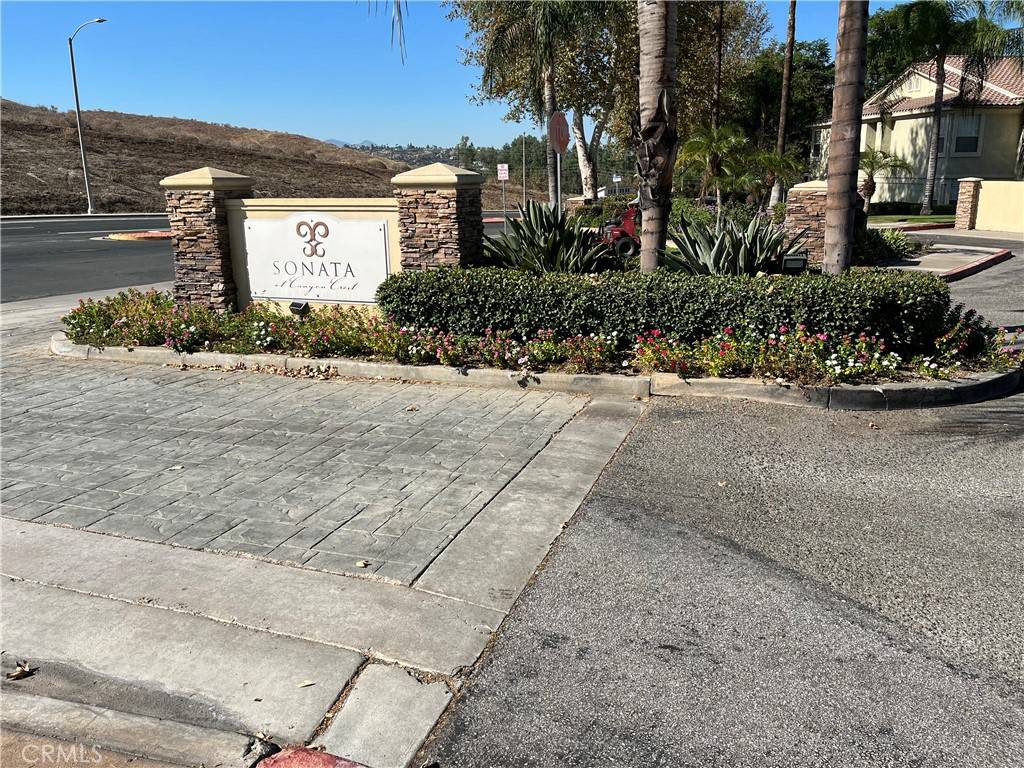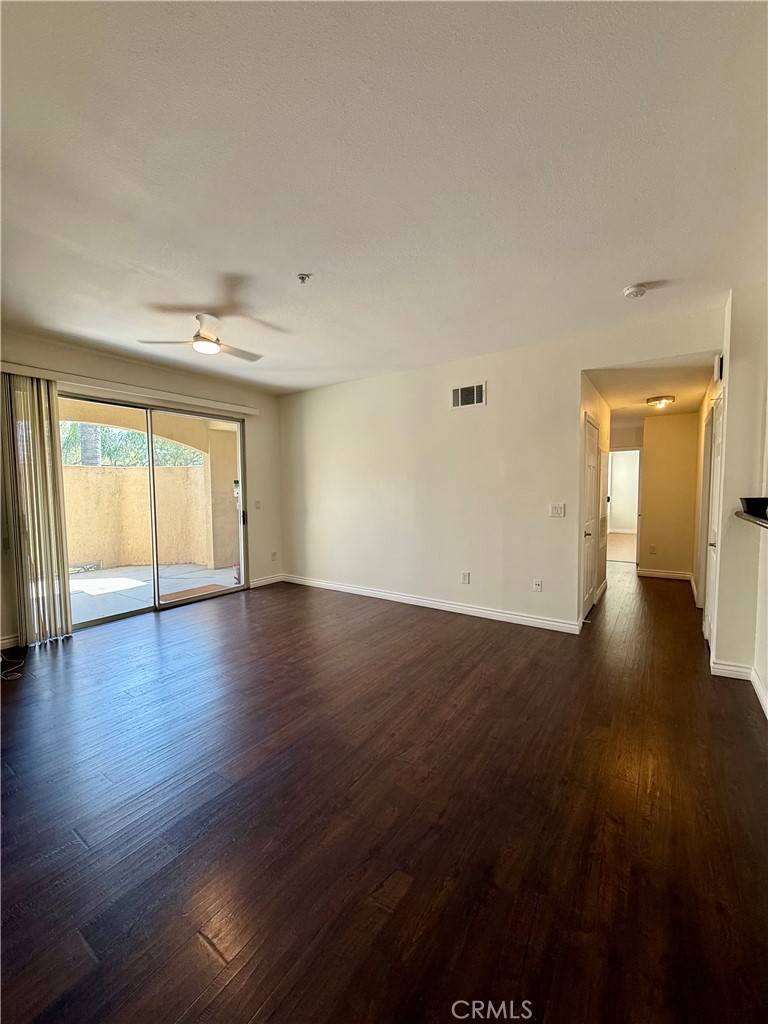375 Central AVE #113 Riverside, CA 92507
3 Beds
2 Baths
1,320 SqFt
OPEN HOUSE
Sat Jul 19, 12:00pm - 1:00pm
UPDATED:
Key Details
Property Type Condo
Sub Type Condominium
Listing Status Active
Purchase Type For Rent
Square Footage 1,320 sqft
MLS Listing ID CV25156427
Bedrooms 3
Full Baths 2
Construction Status Updated/Remodeled,Turnkey
HOA Y/N Yes
Rental Info 12 Months
Year Built 1997
Lot Size 1,341 Sqft
Property Sub-Type Condominium
Property Description
Located in a resort-style community, enjoy access to a pool, relaxing hot tub, and lush grounds. Plus, Sycamore Canyon Wilderness Park is right next door, offering stunning scenic trails perfect for hiking and outdoor enthusiasts. Minutes from Canyon Crest Towne Centre, UCR, dining, and freeway access, this home is ideal for anyone seeking a tranquil yet connected lifestyle!
Location
State CA
County Riverside
Area 252 - Riverside
Rooms
Main Level Bedrooms 3
Interior
Interior Features Built-in Features, Separate/Formal Dining Room, Pantry, Storage, All Bedrooms Down, Bedroom on Main Level, Main Level Primary, Primary Suite, Walk-In Pantry, Walk-In Closet(s)
Heating Central
Cooling Central Air
Flooring Laminate
Fireplaces Type Bath, Dining Room, Kitchen, Living Room, Primary Bedroom, Outside
Inclusions Washer/Dryer, Refrigerator, Microwave, Stove, Dishwasher
Furnishings Unfurnished
Fireplace Yes
Appliance Dishwasher, Freezer, Disposal, Microwave, Refrigerator, Water Heater, Dryer, Washer
Laundry Inside
Exterior
Parking Features Assigned, Asphalt, Controlled Entrance, Covered, Carport, Detached Carport, Guest, Gated, On Site, Paved, Public, Private, One Space, Community Structure
Carport Spaces 1
Pool Community, Fenced, Filtered, Heated, In Ground, Association
Community Features Biking, Curbs, Dog Park, Foothills, Hiking, Near National Forest, Preserve/Public Land, Storm Drain(s), Street Lights, Sidewalks, Gated, Park, Pool
Utilities Available Cable Available, Cable Connected, Electricity Available, Electricity Connected, Phone Available, Phone Connected, Sewer Available, Sewer Connected, Underground Utilities, Water Available, Water Connected
Amenities Available Billiard Room, Clubhouse, Dog Park, Fitness Center, Game Room, Maintenance Front Yard, Barbecue, Pool, Guard, Sauna, Spa/Hot Tub, Tennis Court(s)
View Y/N Yes
View Canyon, Desert, Hills, Mountain(s), Neighborhood, Rocks
Accessibility Parking
Porch Concrete, Enclosed, Patio
Total Parking Spaces 1
Private Pool No
Building
Lot Description Cul-De-Sac, Front Yard, Landscaped, Near Park, Near Public Transit, Sprinkler System
Dwelling Type Multi Family
Story 2
Entry Level One
Sewer Public Sewer
Water Public
Architectural Style Patio Home
Level or Stories One
New Construction No
Construction Status Updated/Remodeled,Turnkey
Schools
High Schools North
School District Riverside Unified
Others
Pets Allowed Call, Dogs OK, Size Limit, Yes
HOA Name Sonata at Canyon Crest
Senior Community No
Tax ID 253261057
Security Features Carbon Monoxide Detector(s),Fire Detection System,Security Gate,Gated Community,Key Card Entry,Smoke Detector(s),Security Lights
Special Listing Condition No Smoking
Pets Allowed Call, Dogs OK, Size Limit, Yes

GET MORE INFORMATION





